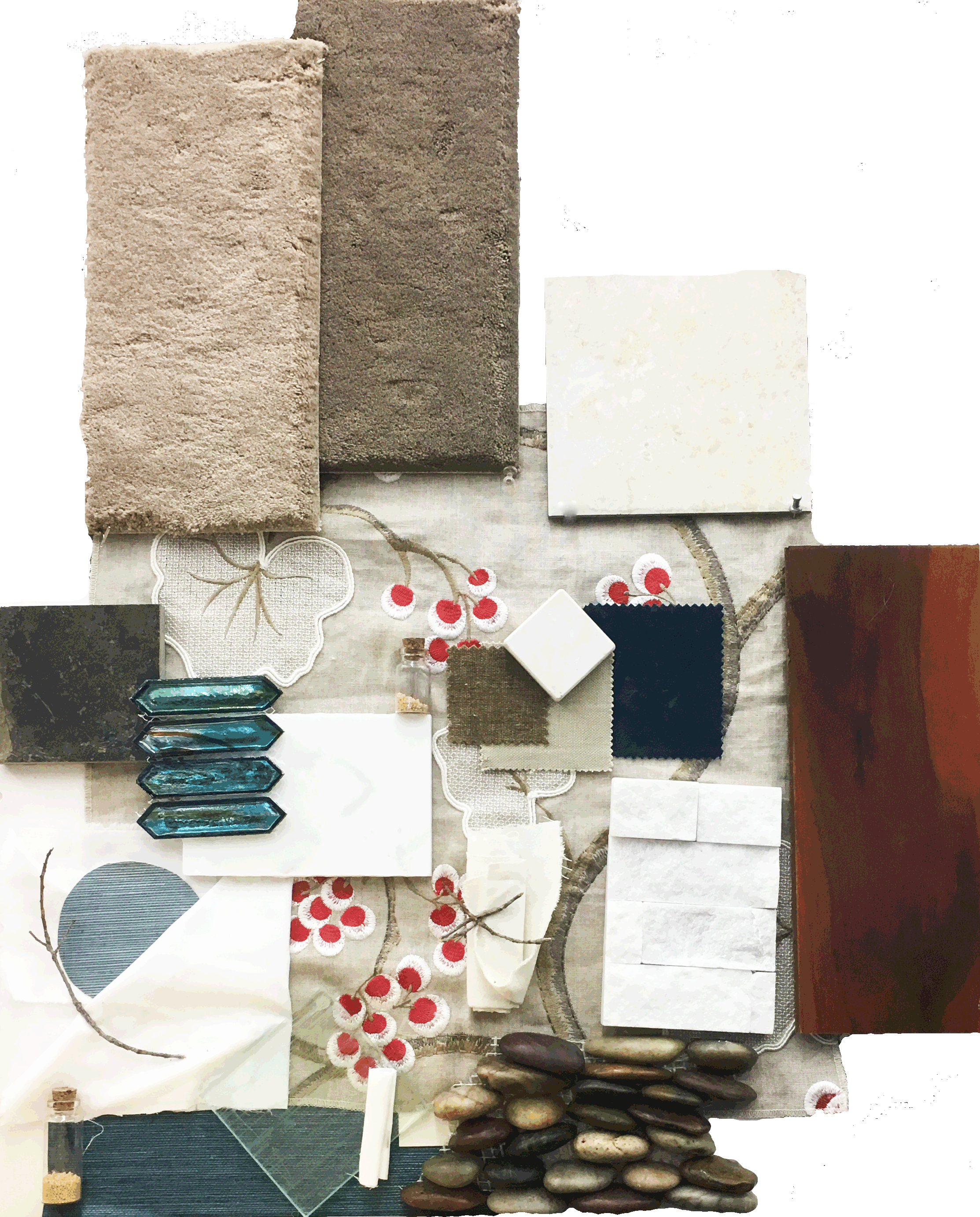top of page

Adaptive Reuse Loft
Designed for theoretical client, Chef Nobu Matushisa
Studio project focused on the design of residential kitchens and baths, as well general spatial order and the inclusion of code requirements.
Project included:
-
Thorough research of prospective client including their cultural background, to determine their wants and needs of a potential residence
-
Concept development to carry through design process
-
Site and building analysis in consideration of overall design requirements
-
Spatial flow and layout with attention to private and public spaces
-
Material Selections influenced by concept and location
-
Detailed kitchen documents including construction drawings, specific product numbers and dimensions, and appliance needs

 |  |  |
|---|
Click to Enlarge and View Titles/Descriptions
bottom of page